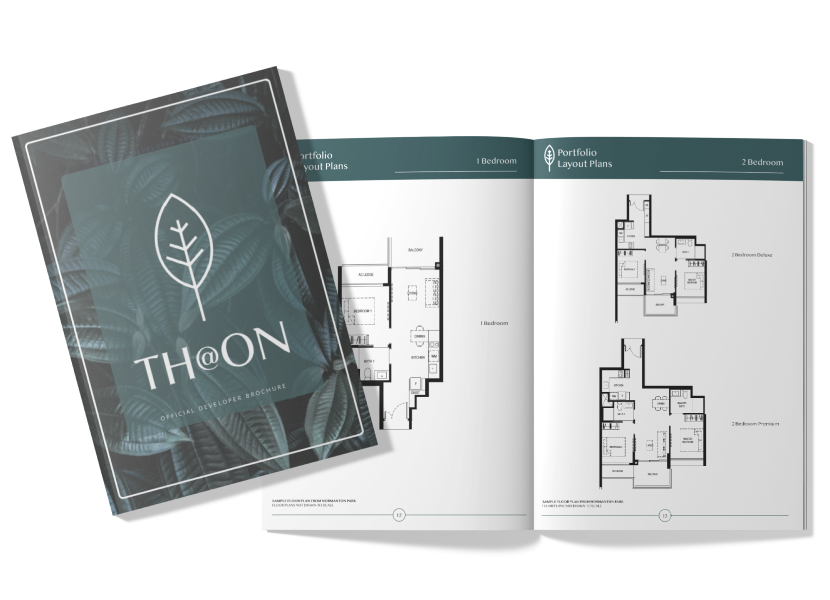
The HILL @ ONE NORTH
Target
Preview DATE
March 2024
Target
Booking Day
TBC

March 2024
TBC
The Hill @ One-North is a 99-year leasehold new launch condominium located at Slim Barracks Rise in one-north.
With a site area of 5,936.6 sqm, the development is estimated to have 142 units. According to Urban Redevelopment Authority (URA), The Hill @ One-North is zoned as a residential site with commercial space on the first floor. This means that residents can enjoy the convenience of having some retail and F&B outlets at their doorstep.
TH@ON, bounded by Slim Barracks Rise and One-North Park, is prominently located within the heart of one-north’s Fusionopolis precinct. It is within walking distance to other key precincts in One-North, such as Biopolis, Nepal Hill and Vista Exchange. The unique pedestrian centric streets of Fusionopolis, namely Portsdown Road, One-North Gateway and Nepal Hill, are a series of visual and activity corridors that connects the site with other key developments in one-north. One-North Park which is located adjacent to TH@ON is a popular location for the public to walk, run and cycle.
Buona Vista, West Coast, Clementi New Town
No. of Units For Sale
Expected T.O.P
Leasehold
Site Area
Max Gross Floor Area
Address
No. of Blocks Available
Be among the first few to receive the official developer e-brochure once it is available.
Get comprehensive information of the development and discover the full amenities and features of this highly anticipated project.

Pricing Release Soon
72 Units | 732 to 958 sqft | Pricing Release Soon
Pricing Release Soon
64 Units | 947 to 1259 sqft | Pricing Release Soon
Pricing Release Soon
6 Units | 1227 to 1410 sqft | Pricing Release Soon
Discover the perfect layout and explore the possibilities with our comprehensive floor plans and detailed sitemap. Whether you’re an aspiring homeowner or an investor seeking the ideal property, our downloadable floor plans and sitemap will provide you with the necessary insights to make an informed decision.

Kingsford Development Pte Ltd (“Kingsford Development”), incorporated in Singapore in 2011, is a subsidiary of the Kingsford Group which is involved in various businesses including real estate development, property management and manufacturing.
The Kingsford Group’s real estate operations span China and Australia, focusing on commercial and residential properties. Kingsford Development won the Singapore Prestige Brand Award – Global Brands in 2019 organised by Association of Small & Medium Enterprises.
The target preview date refers to the date when the showflat is open for public viewing.
The target booking day is when you can make your booking and secure your preferred unit with a booking fee or option fee.
Do note that actual dates may change depending on various factors such as the completion of the showflat, obtaining regulatory approvals, and market conditions.
To avoid missing out on the important dates, register interest and be always updated on the latest information!
The showflat is currently under construction.
To avoid any disappointment, register your interest to get the exclusive VVIP access once the showflat is ready for viewing.
By requesting for our free e-brochure, you will gain exclusive access to comprehensive information about this extraordinary development, allowing you to envision your future with the property.
1. Gain in-depth details about the development such as the floor plans and unit configurations.
2. Explore the exquisite range of amenities such as lush landscaped gardens to state-of-the-art fitness centers and serene swimming pools, each facility promises to elevate your everyday living experience.
3. Visualize the exterior and interior of the new launch condominium with the stunning visuals and artist impressions.
4. Discover the location which highlights the convenience of nearby transportation options, esteemed educational institutions, shopping centers, and a vibrant array of dining and entertainment venues.
There’s no obligations so claim your e-brochure!
During the exclusive preview period, you have the opportunity to secure your desired unit at the lowest launch-only prices.
As the availability of units decreases, prices will generally increase. Don’t miss out on this limited window to take advantage of the best deals and secure your future investment. Act now to ensure you can purchase your preferred unit at the most favorable price before it’s too late. Take advantage of the preview period and make your move towards a wise and lucrative investment decision.
We understand that buying a home is an important decision. That’s why our dedicated concierge is here to assist you every step of the way. Whether you have questions about the floor plans, amenities, or the purchasing process, our concierge is ready to provide you with the information you need.
As experts in the real estate industry, our concierge team has in-depth knowledge about the features and benefits of our condominium. They can answer any queries you may have and help you navigate through the options available, ensuring that your purchase decision aligns with your preferences and requirements.
All Rights Reserved © 2023 by The Hill @ One-North
All information herein may contain forward-looking statements that involve assumptions, risks and uncertainties. While every reasonable care has been taken in the production of this marketing website, neither the developer nor its agents will be held responsible for any inaccuracies or omissions. To the extent permissible by law, the statements, information and depictions in this website may not be relied upon as statements or representations of fact, and they are not intended to form any part of the contract for the sale of the housing units. In particular, visual representations such as renderings, illustrations, pictures and drawings are artists’ impressions only and photographs are only decor suggestions and cannot be regarded as representations of fact.

*Image used is for illustration purpose only